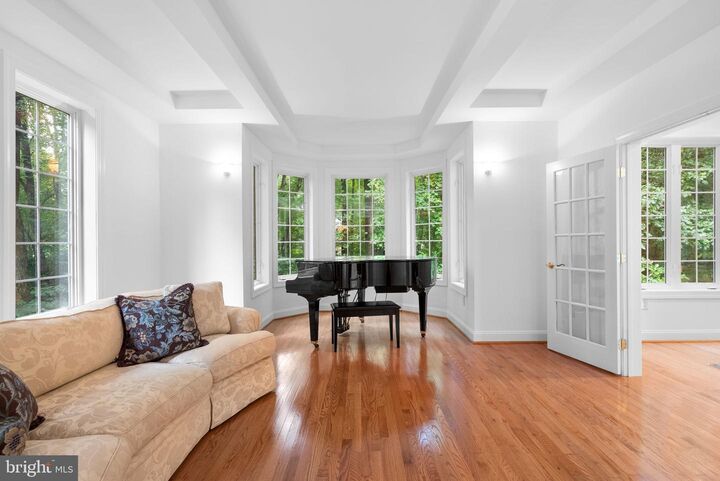


Listing Courtesy of: BRIGHT IDX / Coldwell Banker Realty / Rene Butta / David Butta
5248 Ferry Branch Lane Lothian, MD 20711
Active (1 Days)
$974,500
OPEN HOUSE TIMES
-
OPENSat, Sep 2011:00 am - 1:00 pm
-
OPENSun, Sep 2111:00 am - 1:00 pm
Description
Open House Sat & Sun 9/20-9/21 11am to 1pm - Come On By! Welcome to 5248 Ferry Branch Lane, a remarkable home tucked away in the serene Lothian countryside. Nestled on a private 1.14 acre setting, this home offers the perfect balance of peace, space, and convenience, making it a true retreat just minutes from everyday necessities. From the moment you arrive, there’s an inviting sense of calm. This treelined property is framed by mature trees, giving you space to breathe, relax, and unwind. Whether you’re enjoying morning coffee on the back deck, gardening, or simply taking in the quiet evenings, this is a home that encourages you to slow down and savor the little things. This one owner home was thoughtfully designed with comfort in mind and features a convenient floor plan. A welcoming kitchen, perfect for gatherings, is open to the large family room with propane fireplace and windows overlooking the rear yard. The first floor is also home to a formal dining room, office, living room and the laundry area. An oversized three car, side loading garage provides great convenience and space. Upstairs you will find four bedrooms including a large primary suite and a large recreation / bonus room. The lower level is a large space that can be finished into an in-law or au-pair suite. Every detail, including a back-up generator, showcases quality and care, creating a home that’s as functional as it is inviting. No HOA. Living in Lothian means enjoying the best of both worlds. You’ll have easy access to major commuter routes, putting Annapolis, Washington D.C., and Baltimore within reach, while still savoring the charm of Southern Anne Arundel County’s rolling landscapes. The area offers local farms, equestrian centers, nearby country club and opportunities for outdoor adventures—from hiking and fishing to exploring the nearby Chesapeake Bay. Whether you’re seeking privacy, convenience, or simply a beautiful place to call home, 5248 Ferry Branch Lane offers it all. This is more than just a house—it’s a lifestyle. Make sure you click on the movie ico to see the 3d house tour. Its fantastic!!
MLS #:
MDAA2124470
MDAA2124470
Taxes
$10,263(2024)
$10,263(2024)
Lot Size
1.14 acres
1.14 acres
Type
Single-Family Home
Single-Family Home
Year Built
2002
2002
Style
Colonial
Colonial
School District
Anne Arundel County Public Schools
Anne Arundel County Public Schools
County
Anne Arundel County
Anne Arundel County
Listed By
Rene Butta, Coldwell Banker Realty
David Butta, Coldwell Banker Realty
David Butta, Coldwell Banker Realty
Source
BRIGHT IDX
Last checked Sep 19 2025 at 7:38 PM GMT+0000
BRIGHT IDX
Last checked Sep 19 2025 at 7:38 PM GMT+0000
Bathroom Details
- Full Bathrooms: 3
- Half Bathroom: 1
Interior Features
- Dining Area
- Built-Ins
- Curved Staircase
- Wood Floors
- Floor Plan - Traditional
- Cooktop
- Dishwasher
- Dryer
- Extra Refrigerator/Freezer
- Washer
- Refrigerator
- Water Heater
- Kitchen - Eat-In
- Freezer
- Oven - Double
- Family Room Off Kitchen
- Kitchen - Gourmet
- Kitchen - Island
- Floor Plan - Open
- Walls/Ceilings: Dry Wall
- Recessed Lighting
- Kitchen - Table Space
- Butlers Pantry
- Cooktop - Down Draft
- Walls/Ceilings: Tray Ceilings
- Skylight(s)
- Built-In Microwave
- Stainless Steel Appliances
- Carpet
- Walk-In Closet(s)
- Walls/Ceilings: 9'+ Ceilings
- Additional Stairway
- Ceiling Fan(s)
- Primary Bath(s)
- Bathroom - Tub Shower
- Bathroom - Soaking Tub
- Bathroom - Walk-In Shower
Subdivision
- Running Cedar
Lot Information
- Trees/Wooded
- No Thru Street
- Backs to Trees
- Level
- Front Yard
Property Features
- Above Grade
- Below Grade
- Fireplace: Gas/Propane
- Foundation: Concrete Perimeter
Heating and Cooling
- Heat Pump(s)
- Central A/C
- Ceiling Fan(s)
Basement Information
- Unfinished
- Windows
- Walkout Stairs
- Rough Bath Plumb
- Poured Concrete
- Interior Access
Flooring
- Vinyl
- Hardwood
- Carpet
Exterior Features
- Vinyl Siding
- Roof: Asphalt
Utility Information
- Sewer: On Site Septic
- Fuel: Electric
Parking
- Asphalt Driveway
Stories
- 3
Living Area
- 4,191 sqft
Location
Disclaimer: Copyright 2025 Bright MLS IDX. All rights reserved. This information is deemed reliable, but not guaranteed. The information being provided is for consumers’ personal, non-commercial use and may not be used for any purpose other than to identify prospective properties consumers may be interested in purchasing. Data last updated 9/19/25 12:38




